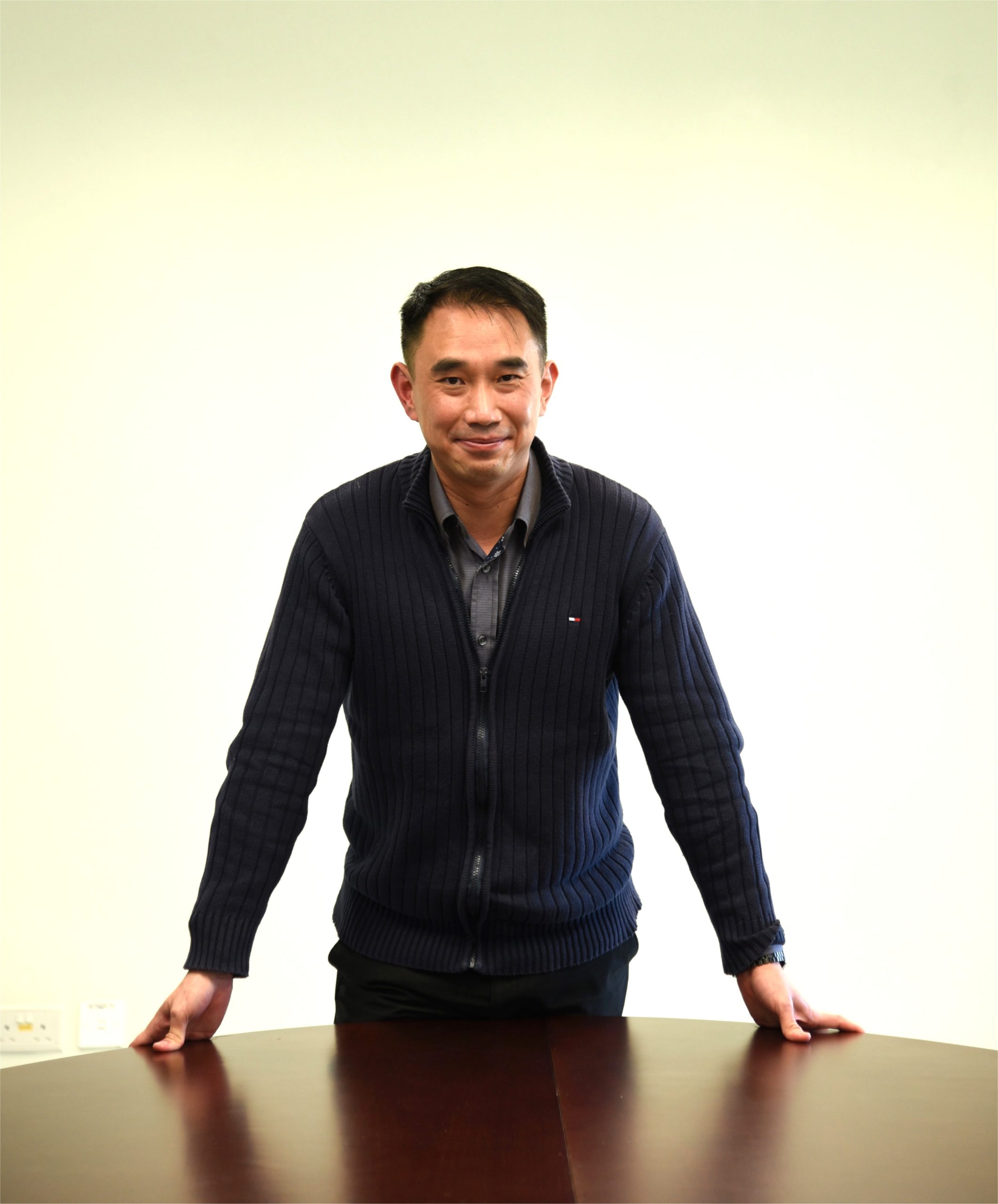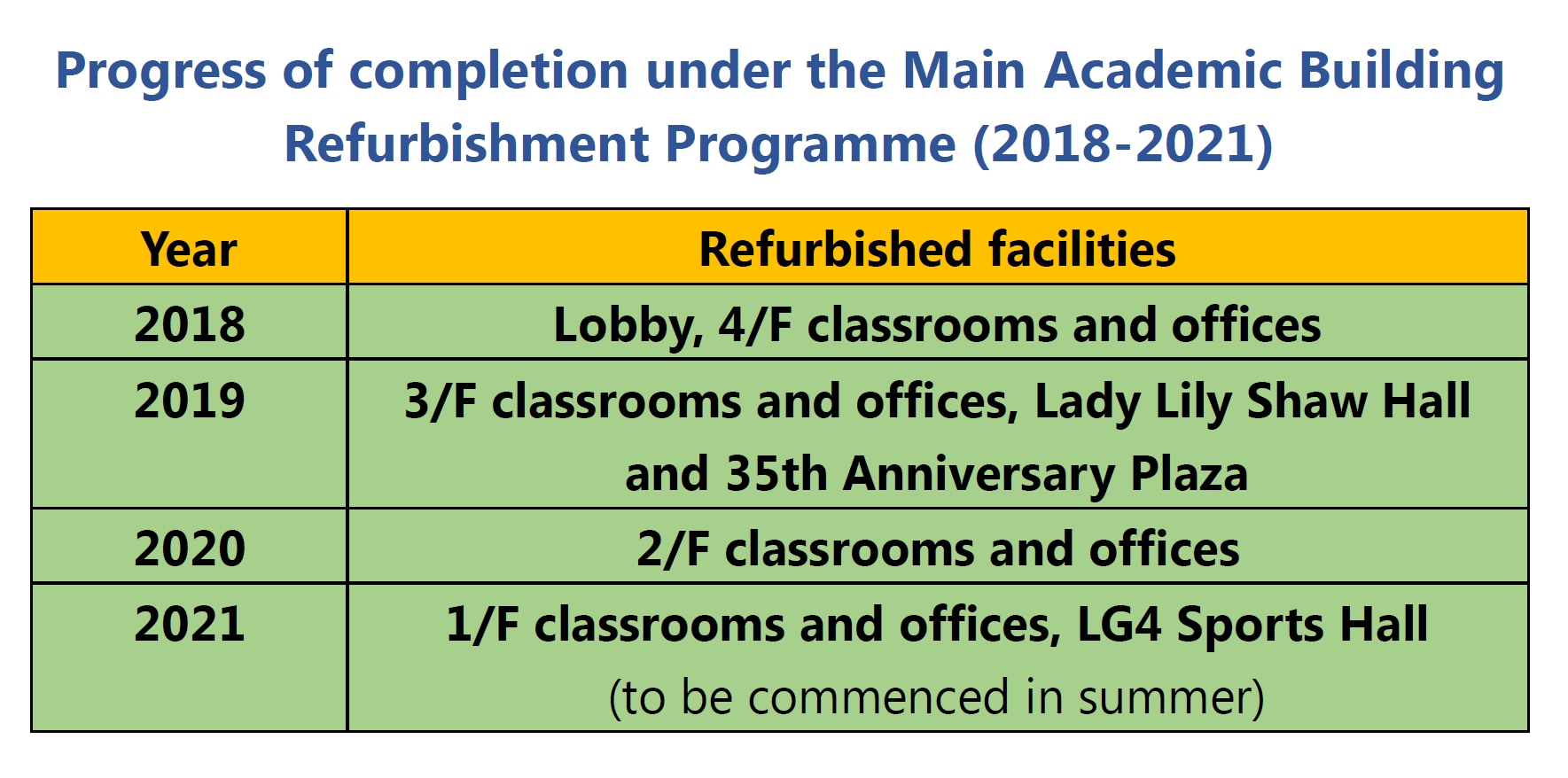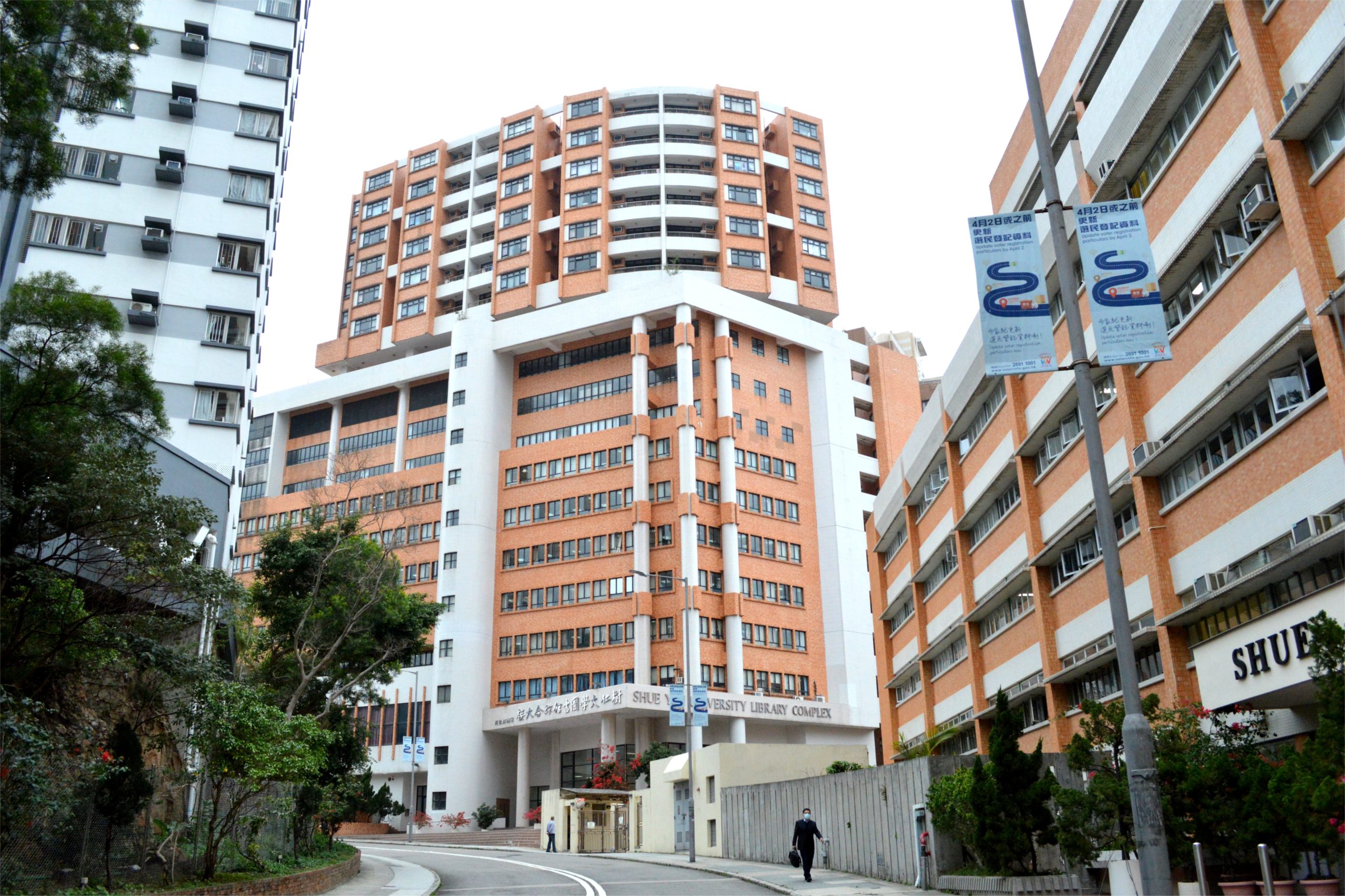The senior management of Hong Kong Shue Yan University (HKSYU) is reviewing the use of campus space to meet future development needs. One of the proposals is to consider a new plan to reconstruct certain space from the Library Complex and utilize for other purposes.
Mr. Kavan LI, Director of Campus Development, told Shue Yan Newsletter that the occupancy level at Research Complex has already reached 97% since its opening in 2017, while the situation in Main Academic Building and Residential and Amenities Complex are very much similar. The team at Facilities Management Office (FMO) have recently conducted a campus space study and redevelopment analysis. The results indicated the area from Level 7 to 9 at the Library Complex can be reallocated to accommodate other use.
The 17-storey Library Complex was established in 1995. Currently, the car park lies at the bottom two levels in the basement while the Library occupies from Levels 1 to 6. The staff quarter takes up the floors from Level 10 and above. The remaining floors from Levels 7 to 9 is the area for library storage and offices or meeting rooms formerly used by the research centres, which have been already relocated to the Research Complex now. In view of the vacant space, Mr. LI and his team therefore arrived with the recommendation to Senior Management.
As Mr. LI explained, the Library complex, built in the early 1990s, has more up-to-date electrical and mechanical installations than the Main Academic Building. For this reason, the upgrade operation is not expected to be too hard. On the structural side, the Library Complex was built on a “Column and Beam” base which will allow greater flexibility to carry out alterations and additions works.

Refurbishment of the Main Academic Building
In the subject on the refurbishment project at the Main Academic Building, Mr. LI explained due to the architectural requirement to keep the original building structure and design in the early 1980s, all current features on electrical and mechanical installations will not be changed. However continued refurbishment and maintenance will be carried out. The refurbishment project of the Main Academic Building began in the summer of 2018. Classrooms on the 2nd Floor were completed last summer. It is scheduled refurbishment work will be carried out on the 1st Floor and LG4 Sports Hall this summer (see table).

Mr. LI explained the major challenge on the refurbishment project is the office relocation for the academic staff located on the LG Floors. A number of staff members will require an alternative arrangement and FMO has therefore begun the planning of office re-allocation work in preparation for the refurbishment project.
In order to minimize the impacts on teaching and learning, as well as other regular activities of the university from the refurbishment project, it is necessary for FMO to establish a compressed work schedule through a comprehensive plan.
“Theoretically speaking, refurbishment works can take place from May to August. However, taking in other considerations: the second semester ends in mid-May; admission begins during July; orientation activities during the latter half of August; in reality, the actual time left to do the refurbishment works is just over 60 days. For the past three years, we have been fortunate to be able to successfully complete each task within a tight timeline through detailed planning and organising. We are happy to continue and adopt the same approach in future to executive similar projects and other maintenance work” Mr. LI added.
Mr. LI further explained that in general, comprehensive maintenance work of a building should be carried out every 10-year cycle. FMO will continue to monitor and carry out regular maintenance work on the building services systems such as the electricity supply systems and air-conditioning systems in the Residential and Amenities Complex.
Source: February 2021 Issue
